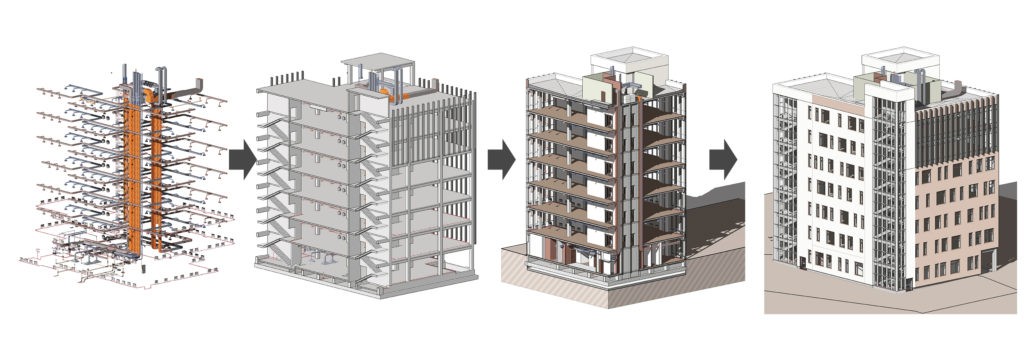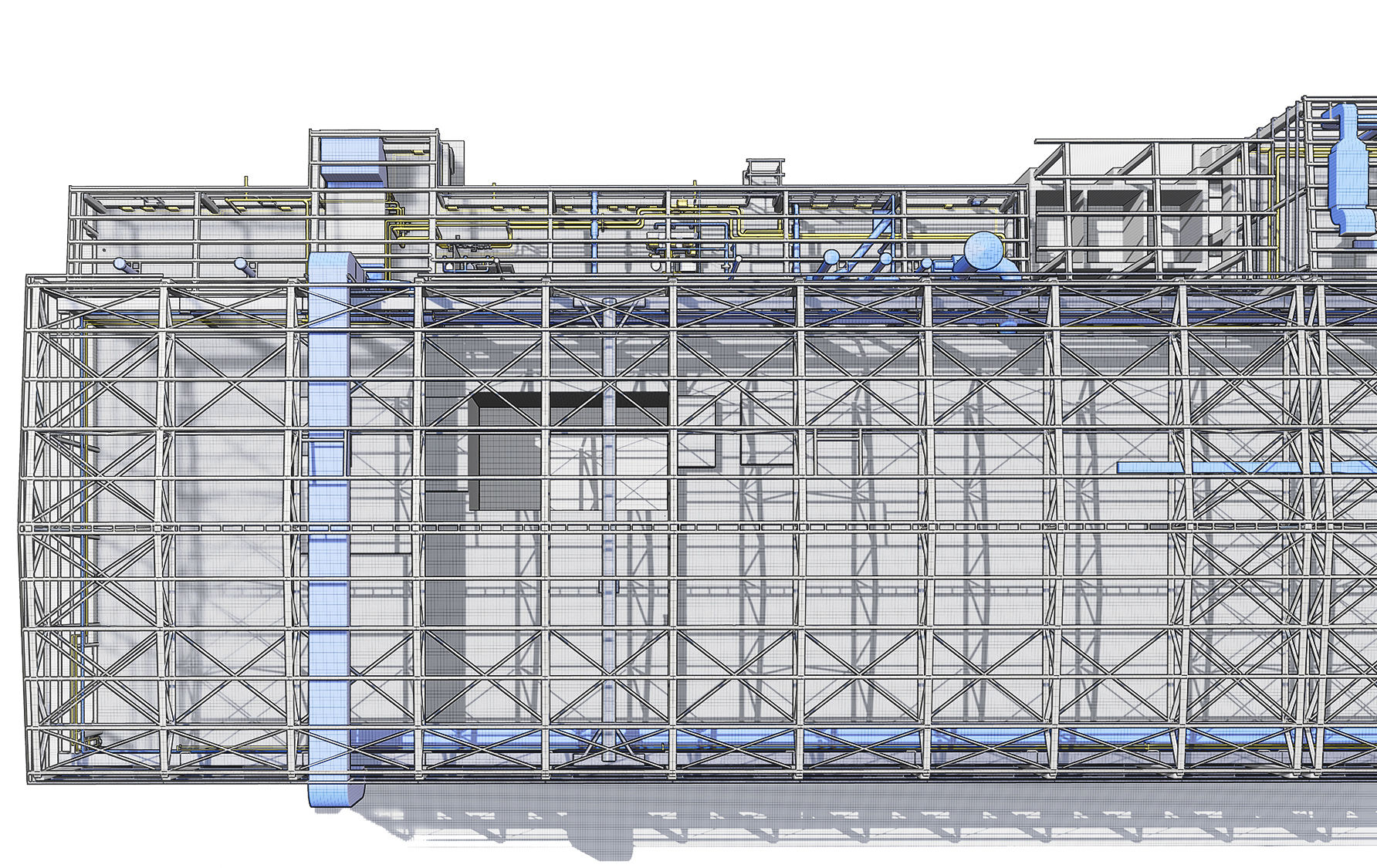The building information model is an approach that involves the collection and complex processing in the course of the design of all architectural, engineering, engineering, technological, economic and other information about the structure with all its interrelations when the projected building and everything related to it are treated as a single object.
Each stage of the information modeling process has a resulting information model that reflects the amount of processed information. The information model at each stage is created, developed and improved.
At the design stage, all sections of the project documentation are concentrated and linked together in a single model. This allows you to quickly track all changes in the project, exclude collisions (intersections, incorrect distances between elements, etc.), to achieve maximum consistency in the work.
The building information model (BIM) is a model:
— Having clear references in space;
— Interlinked and consistent within all elements;
— Has clear geometric and physical parameters;
— Allowable updates and improvements;
— Suitable for various types of calculations and analyzes.

If necessary, at any stage of the object’s life cycle, the BIM-model can be supplemented with new, refined or modified data, which allows you to always have up-to-date information at hand.
Application of BIM-technologies from the initial stage of the project allows:
— Reliable assessment of the project cost in the early stages;
— Variant of development of solutions in one project (file).

When we talk about BIM-technologies, many associate this concept with three-dimensional modeling (3D model of the object). This is really one of the components of the BIM-model, allowing to analyze the object as a designer, and the customer, investor, builder.
This is BIM of the first level.
The next stage in the development of BIM — technologies is BIM of the second level. At this stage, narrow specialists in different fields are engaged in developing and linking the model, filling the model with all sorts of attributes and information, calculating collisions and inconsistencies in the process. And at this stage new dimensions can already be connected: 4D and 5D.
4D — time indicators. Here the model is filled with information on the progress of construction, the construction of calendar plans and schedules.
5D — cost indicators. In this case, each cost element is assigned a value model and the possibility of generating estimates from a given BIM model.
Since April 2016, the UK Government has made it mandatory for all state entities to be executed at the second BIM level.
And the third level of BIM is the use of the model by all participants in the life cycle of the facility, from the designers to the building management services.
BIM technology is a modern approach to design, construction, and operation.

